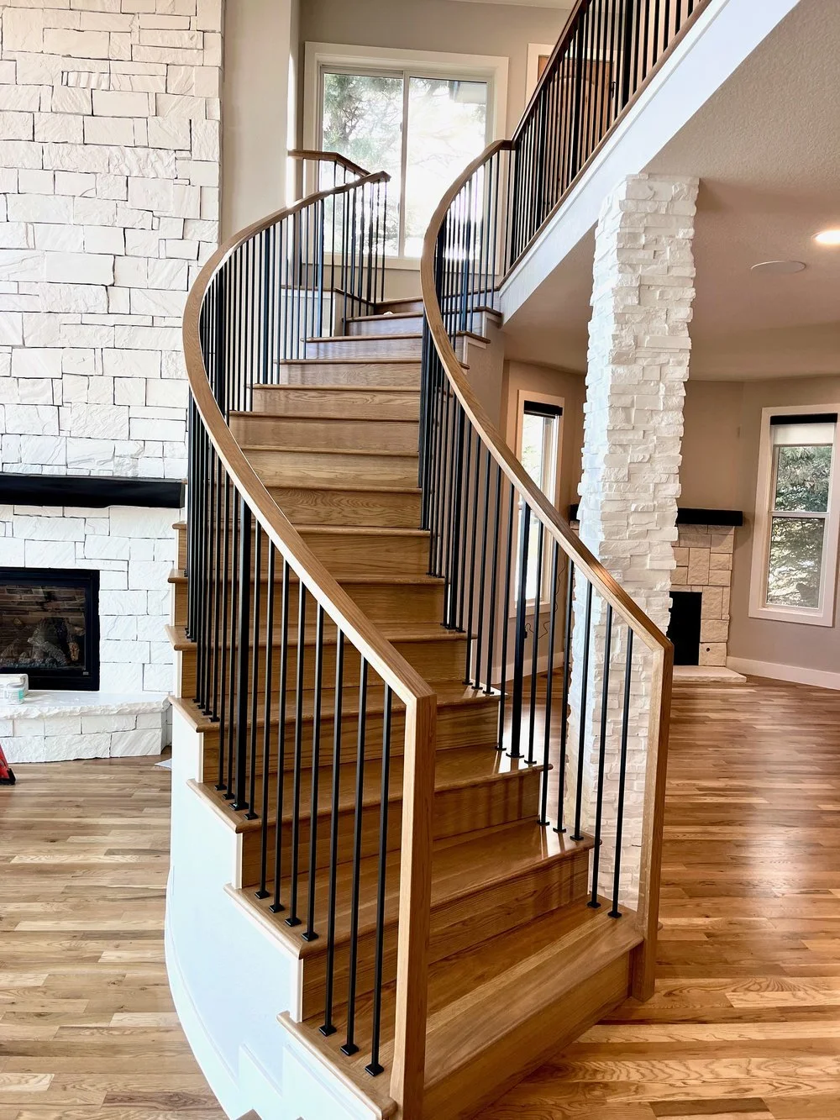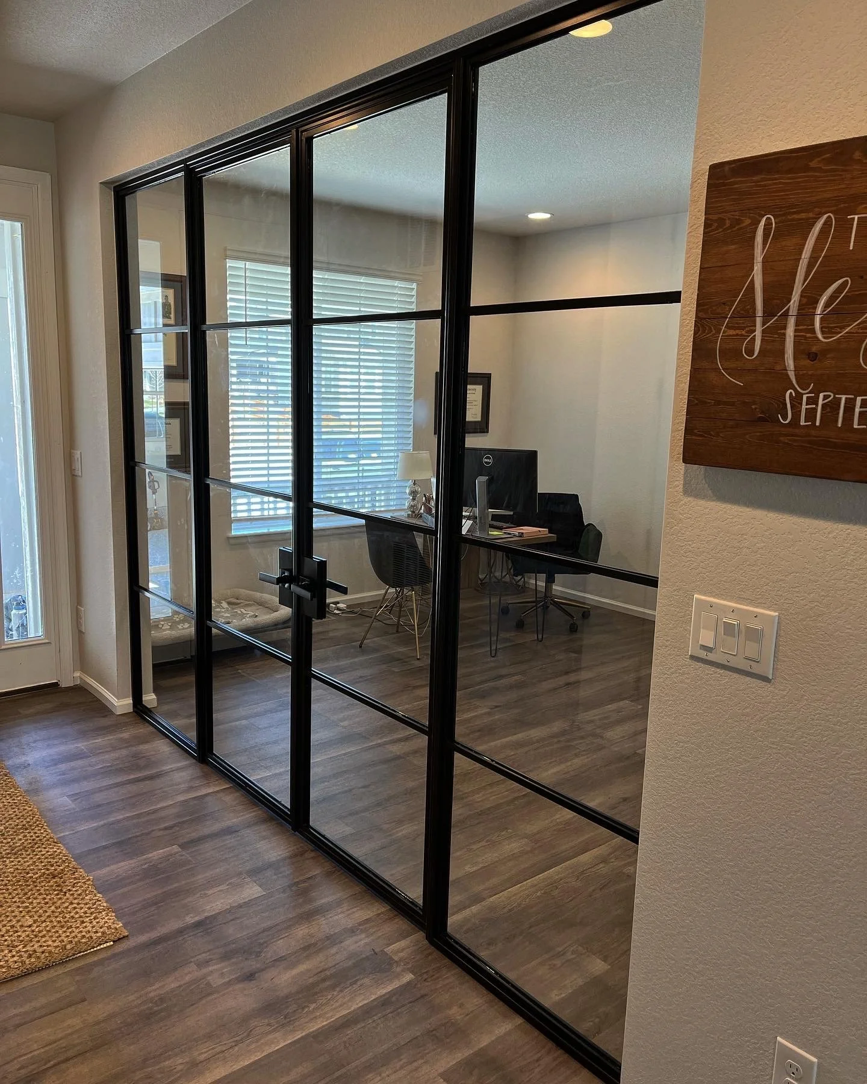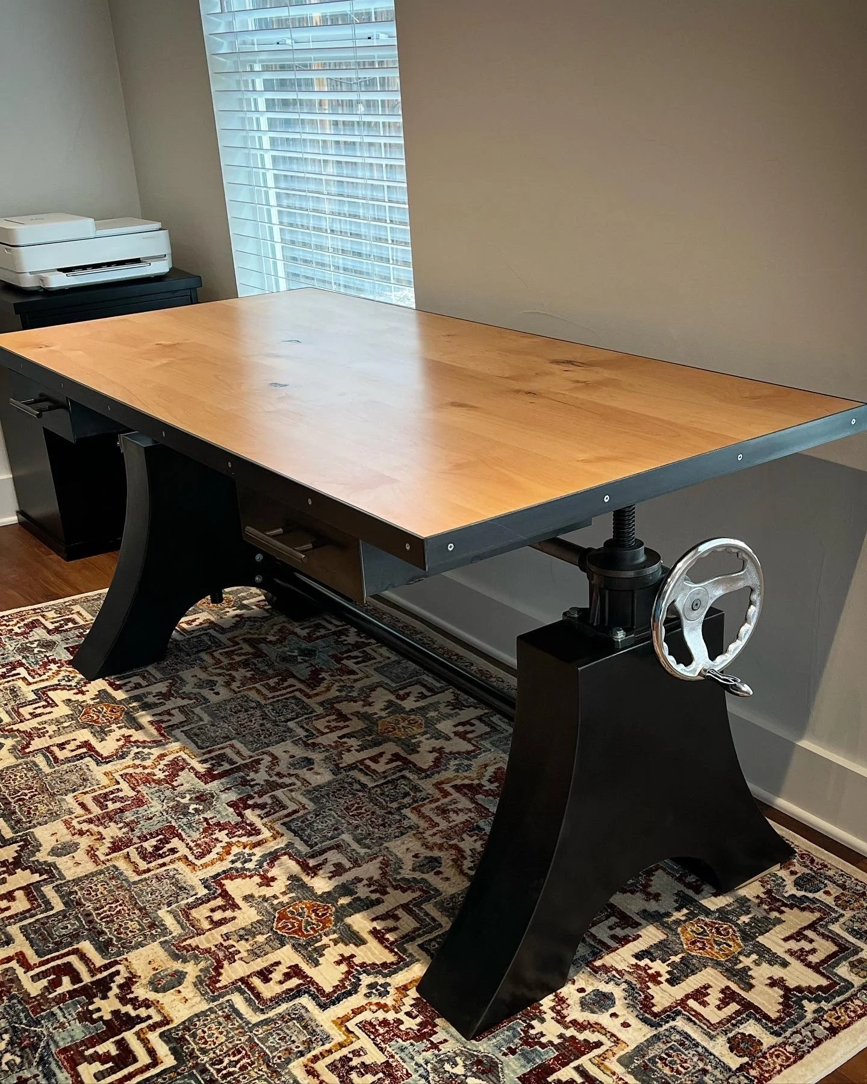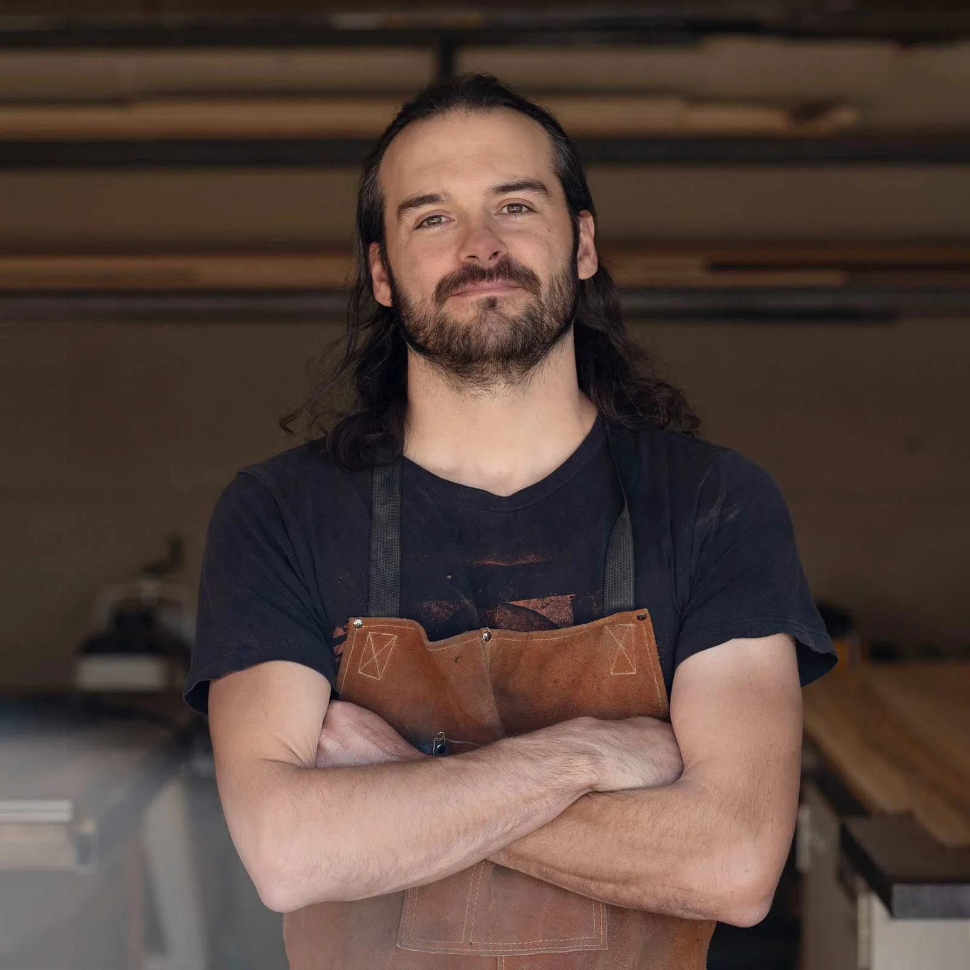Denver woodworking and steel fabrication specialists
Railings
Steel-framed glass doors
Custom work
Process
ONE
Provide quick rough pricing and timing based on job scope
Meet on site to review space, discuss design options
Show material and finish samples
Consultation + estimate
TWO
Create detailed CAD drawings for review
Make any necessary revisions
Obtain client approval for design, price and timeline
Design and approval
THREE
Build project components with precision and craftsmanship
Apply finishes (powder coat)
Fabrication
FOUR
Prepare site as needed
Install components
Final walkthrough/client approval






